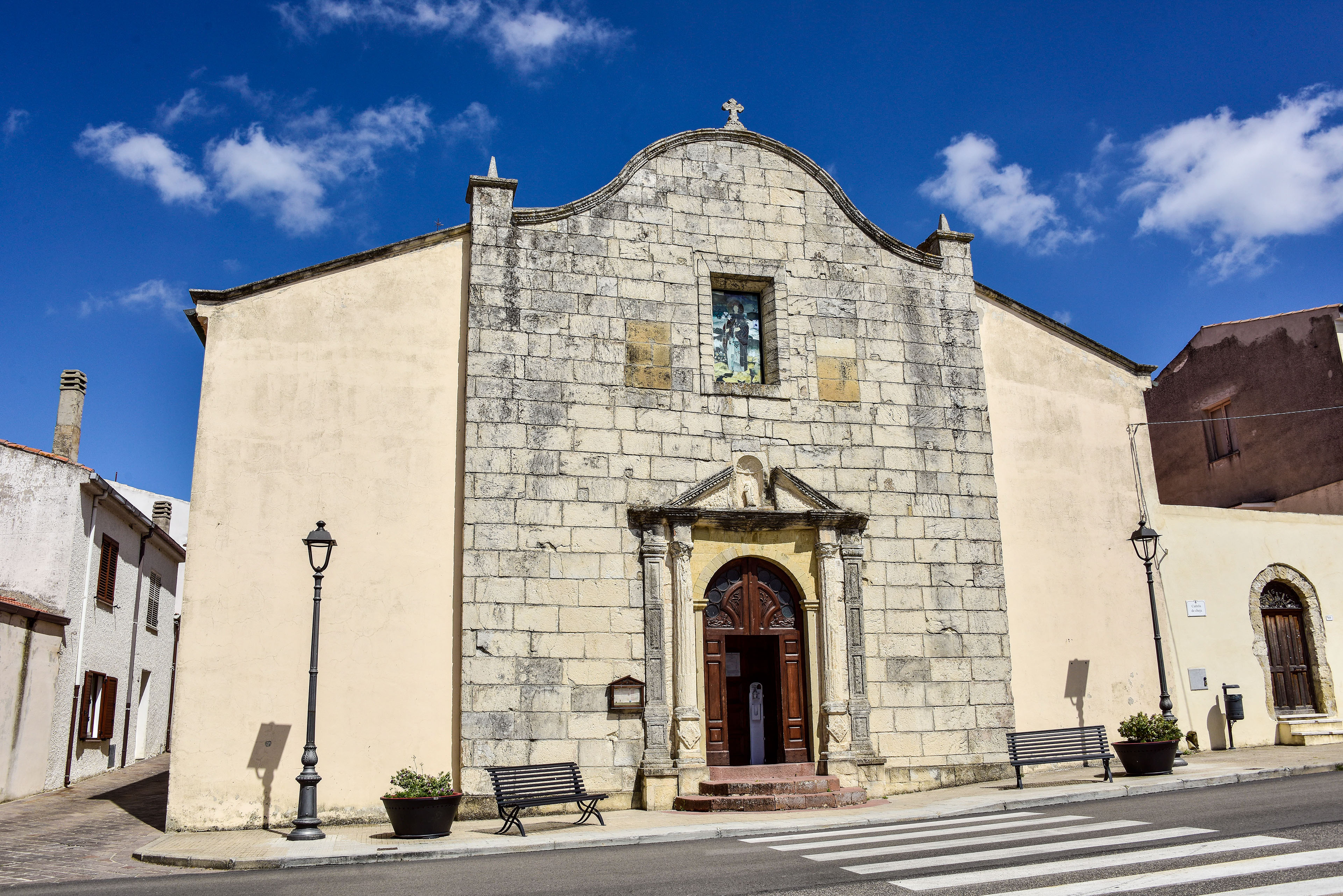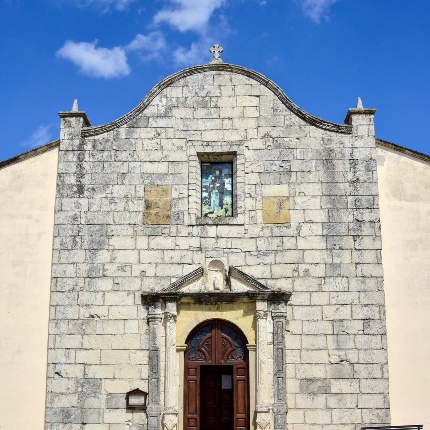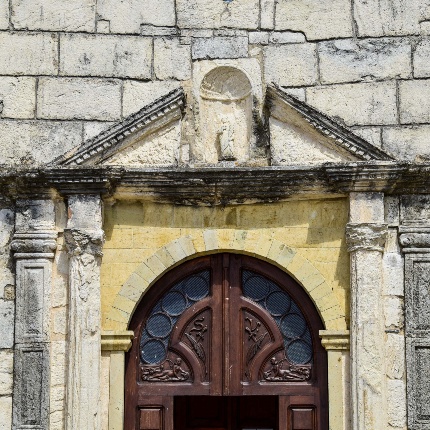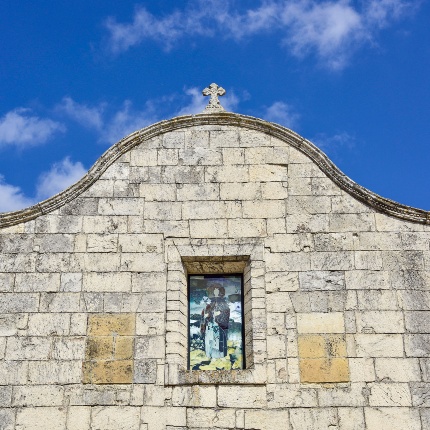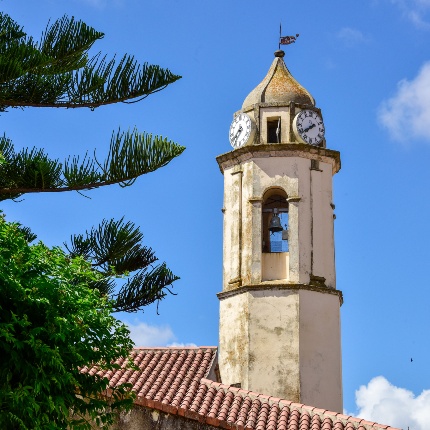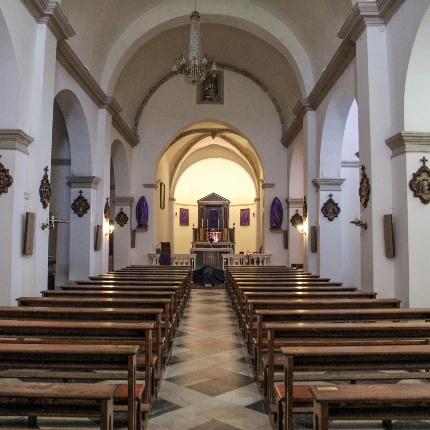Media gallery
Description
The original main plant dates back to the end of the 1500s.
Over the centuries, the church has been the subject of numerous interventions. What remains today is a testament to the continuous expansions and adaptations of the structure to the varying needs of each era.
It consists of a square presbytery, the only residue of the late-Gothic design, and the nave with the chapels erected in the 17th century, plus the subsequent additions of the early decades of the 19th century, including an appendix in the form of a semi-circular vaulted apse, which concludes the presbytery.
Next to the apse, on the north side, the bell tower also rises, which was built in different periods.

Contacts
Via Francesco Cossiga, 75, 07040 Siligo SS, Italia
Today’s weather
8°
Vento SSW 5 km/h
Humidity 98%
Geographical map
Experiences
No experiences found.

