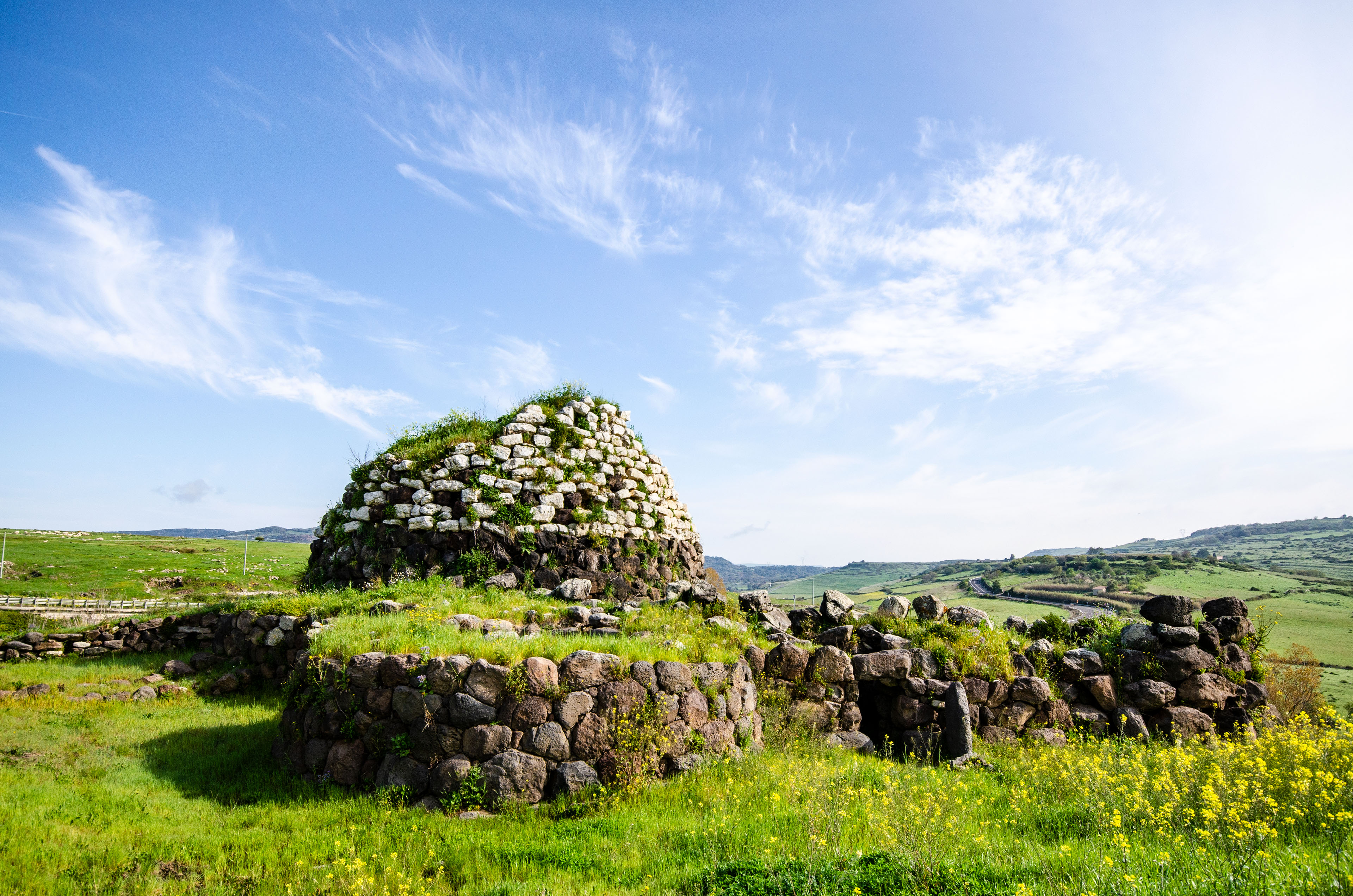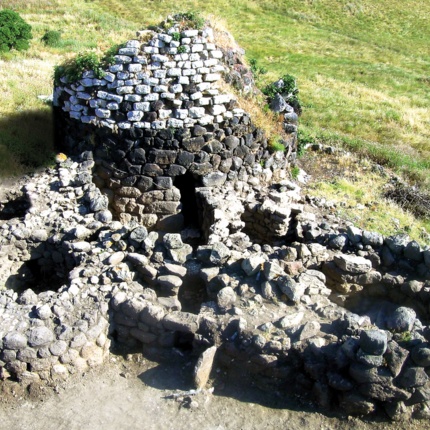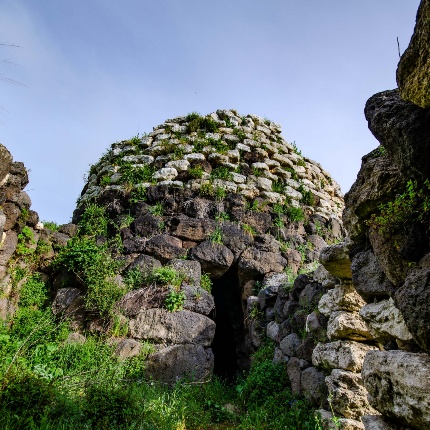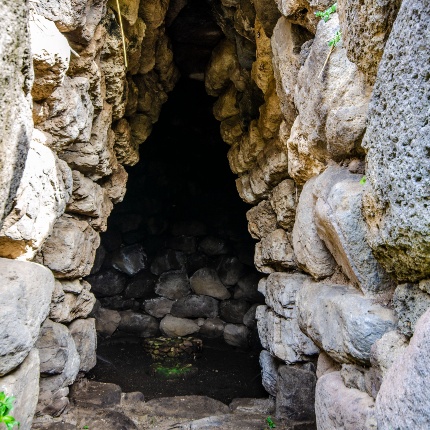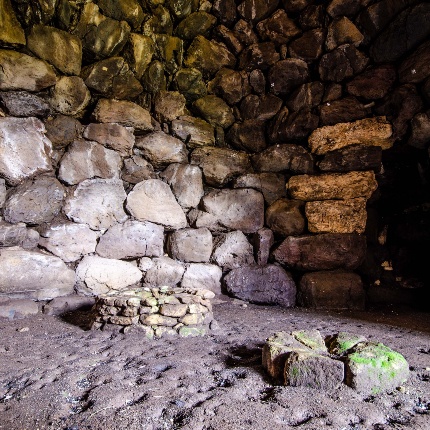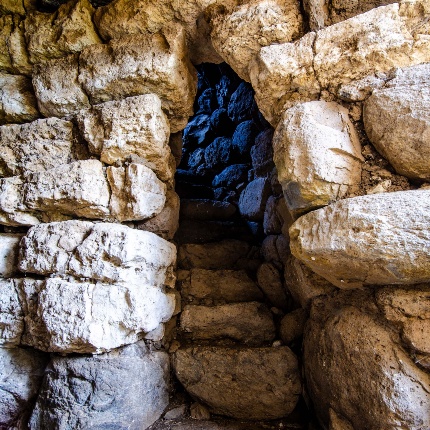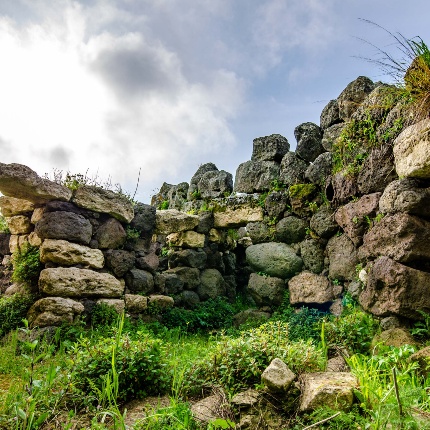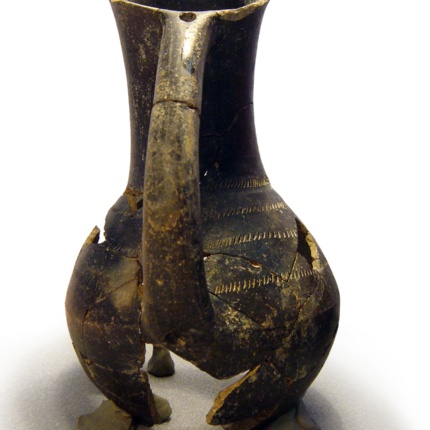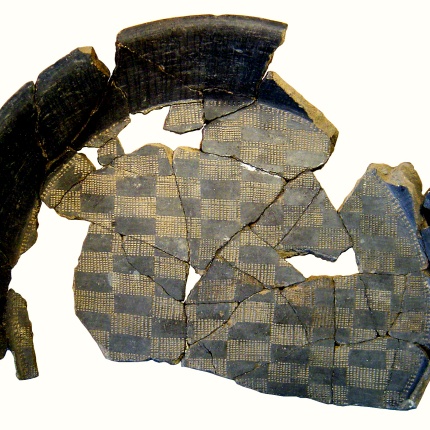Media gallery
Description
The Alvu nuraghe is known for the bichromy of its central tower: the lower part, up to six meters high, is built with massive blocks of basalt, while the upper part is made of limestone. This feature is also present in other buildings in the area, particularly in structures devoted to worship.
In 2007, the monument was the subject of archaeological excavations, which revealed a central tower and two side towers connected by straight walls, forming a courtyard following the frontal addition model.
Around the nuraghe extends a wide village protected by an imposing wall. The excavations have brought to light corridors covered with slabs of red trachyte, staircases and rooms for the storage of foodstuffs. The tholos of the central tower, 9 meters high, is one of the tallest on the island.
The findings found, including ceramics and bronzes, attest that the nuraghe was built by the Nuragic people in the XV century BC. and was used until the X century BC.
Subsequently, it was also frequented by the Phoenician Sardinians, Carthaginians, and Romans before being finally abandoned.

Contacts
Strada Statale 292dir Nord Occidentale Sarda, 6, 07018 Pozzomaggiore SS, Italia
Today’s weather
7°
Vento SSW 5 km/h
Humidity 96%
Geographical map
Experiences
No experiences found.

