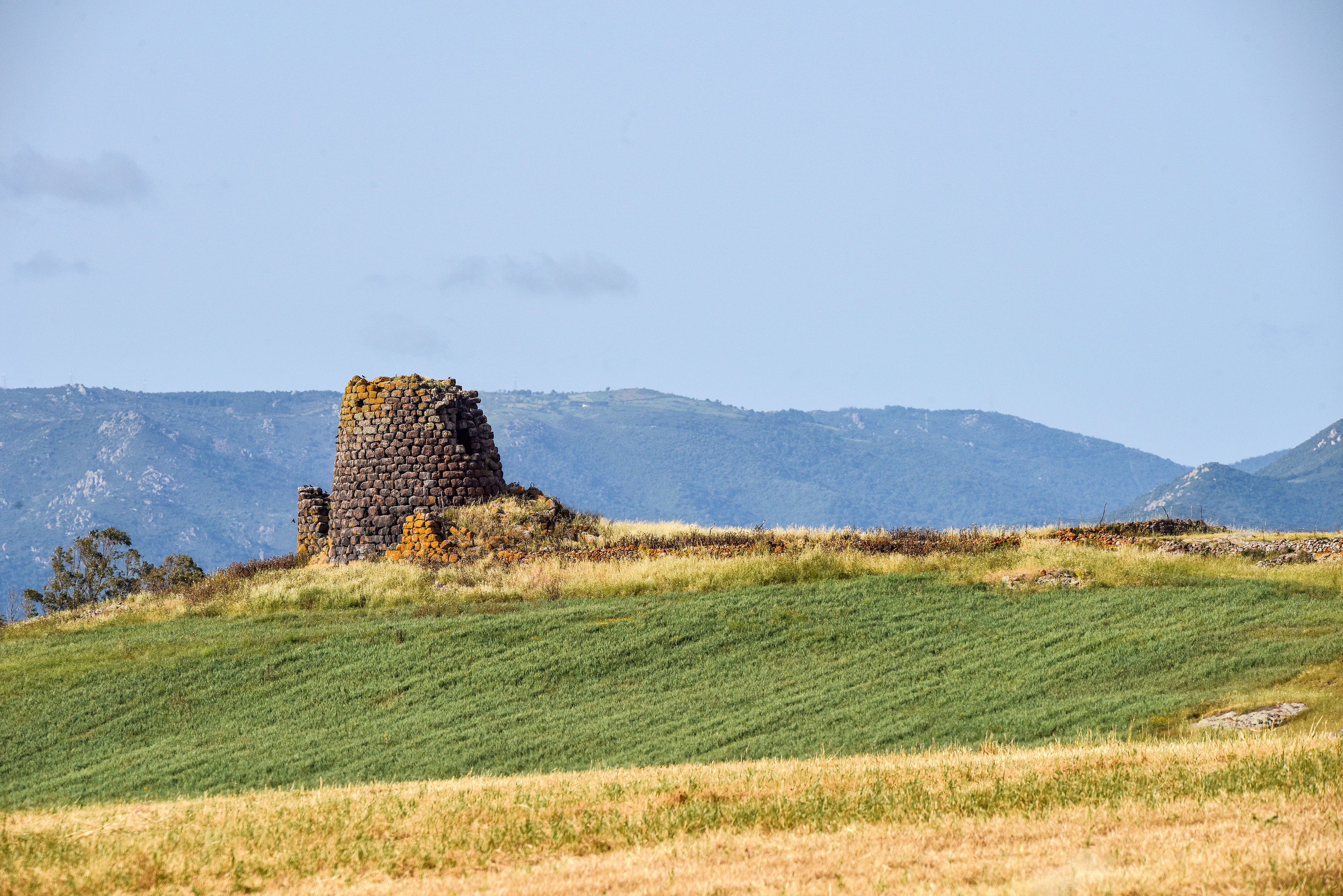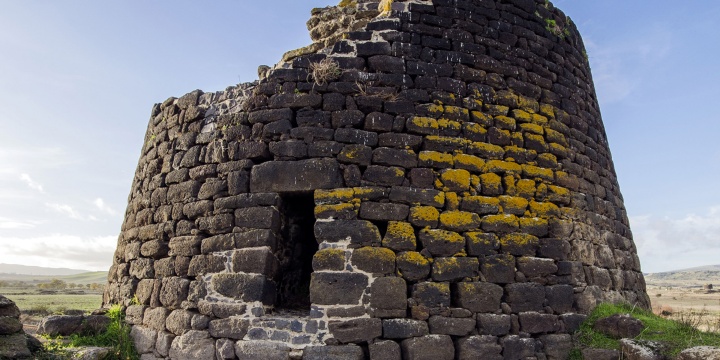Description
The monument, of a complex quadrilobate type, is composed of a central tower surrounded by four secondary towers. These are connected by rectilinear curtains to the North and East, while the wall structure to the West is curved.
Built with blocks of squared trachyte on regular rows, it preserves a 5-meter high tower on the back facade, with independent access.
The keep, 14 meters high and three-stories, is partially damaged. Access is from the first floor through a breach caused by the collapse of the front part.
The ground floor, intact but buried, houses a wide niche.
The first floor is well preserved, with a diameter of 3.20 meters and a height of 5 meters.
The room of the second floor is partly ruined.
The nuraghe was restored in 1967 by the Superintendency for Archaeological Heritage of Sassari and Nuoro.

Contacts
MXM7+9M Ozieri SS, Italia
Today’s weather
7°
Vento WSW 5 km/h
Humidity 99%


