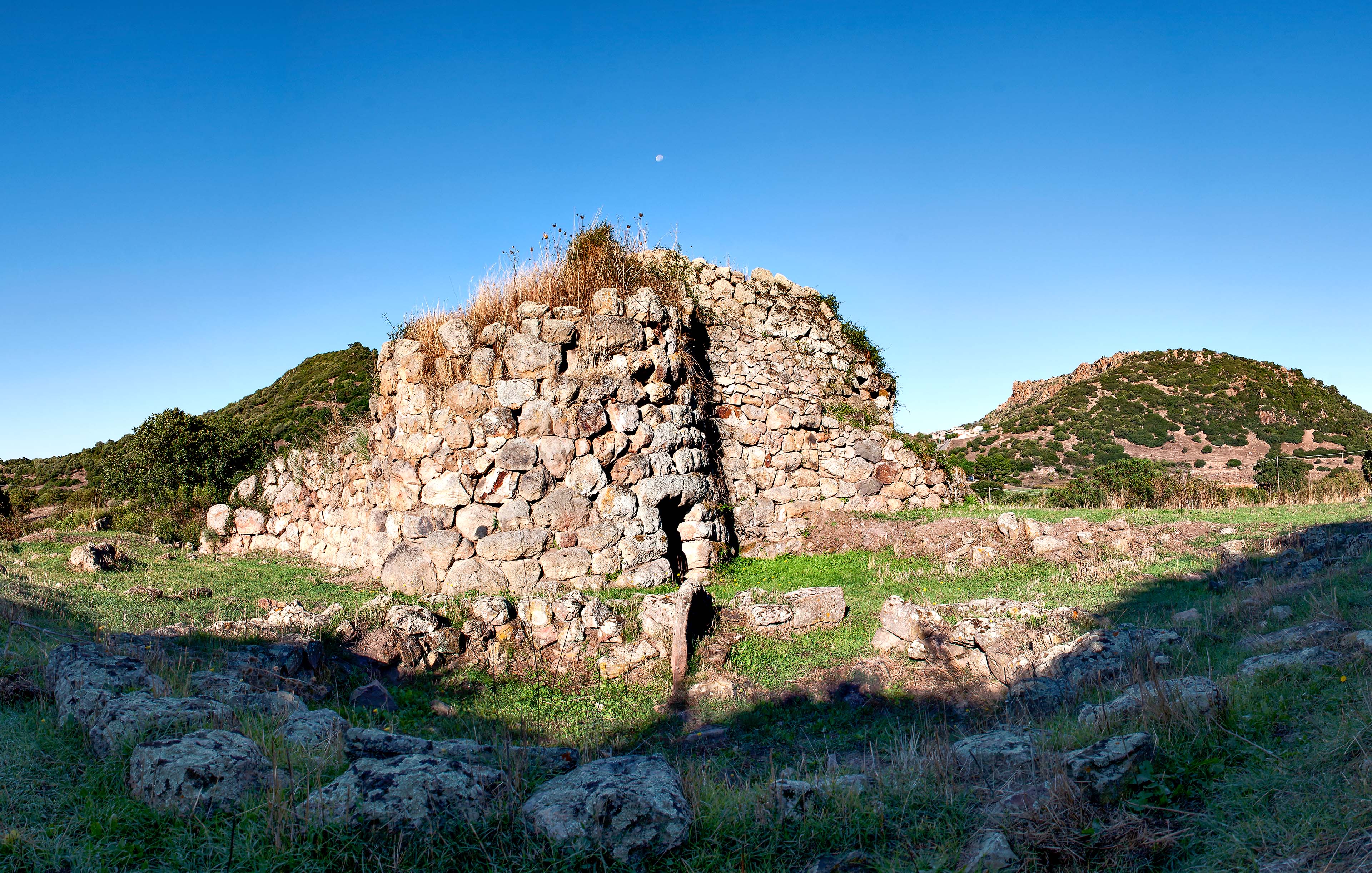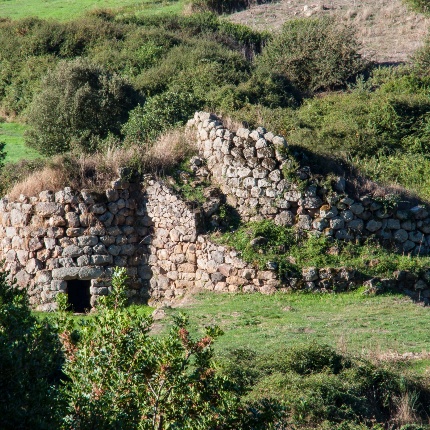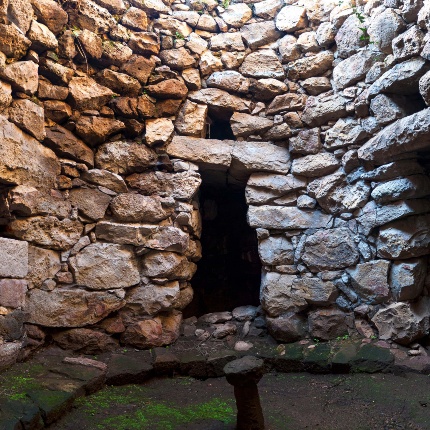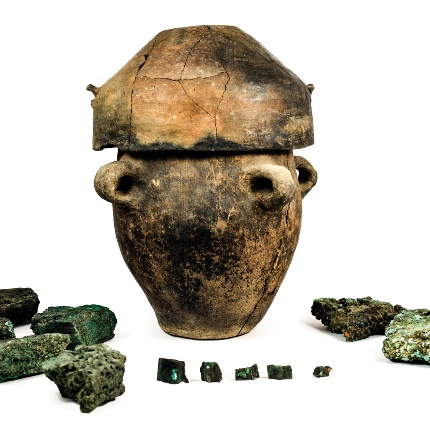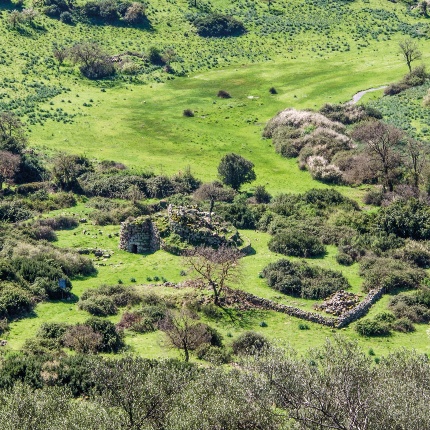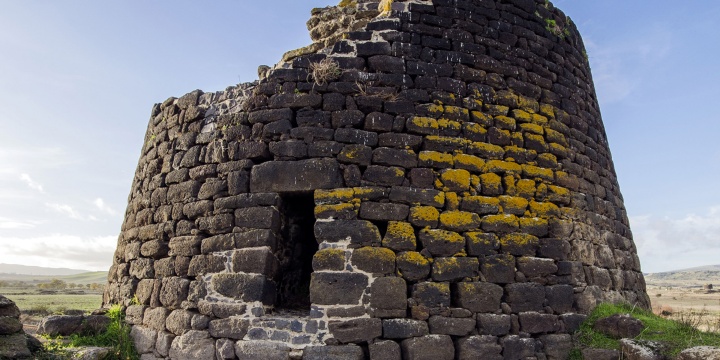Media gallery
Description
The nuraghe Funtana, built with irregular blocks of trachyte, consists of a central tower and two lateral towers, with an additive front plan.
The main tower has an entrance oriented to the SE, surmounted by a lintel with a drain hole window, leading to a corridor covered with flagstones. Halfway along, an annular corridor opens, with an entrance leading to the circular chamber, built with irregular boulders, wedges and mud mortar. The chamber had two floors, and the ground floor ceiling was wooden, supported by a slim creating around the profile. An entrance on the SE side led to the upper floor, while three niches, arranged in a cross, were carved into the lower chamber's walls, with one walled niche probably used as a well. Along the perimeter runs a counter-seat made of 28 blocks.
The lateral towers enclose a small quadrangular courtyard, while the central tower is protected by a curtain wall. The entrance to the main tower is through a door in the NE tower, which leads to a corridor and then to the courtyard. The secondary tower to the S is partly preserved, and a 12-step staircase allowed access to the upper floor of the NE tower.
The referring wall fits well with the towers, and the remains of ceramics and bronze objects date back to the Recent Bronze Age and the II Iron Age. In particular, a stash of copper ingots and a white trachyte capital was found, evidencing the metallurgical activity and the strategic role of the Monte Zuighe site in nuragic trade.

Contacts
GWV7+2Q Ittireddu SS, Italia
Today’s weather
8°
Vento SSW 5 km/h
Humidity 98%

