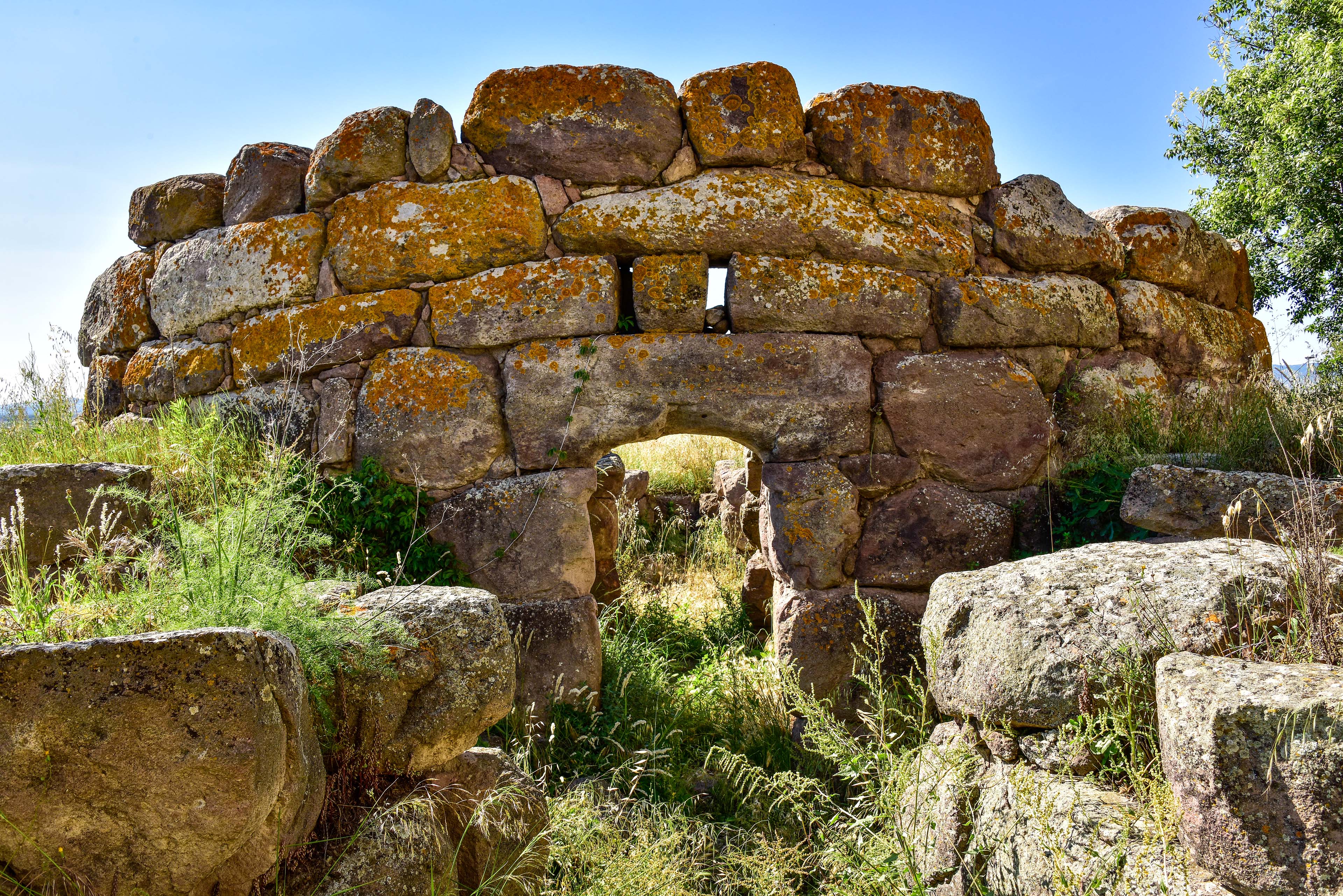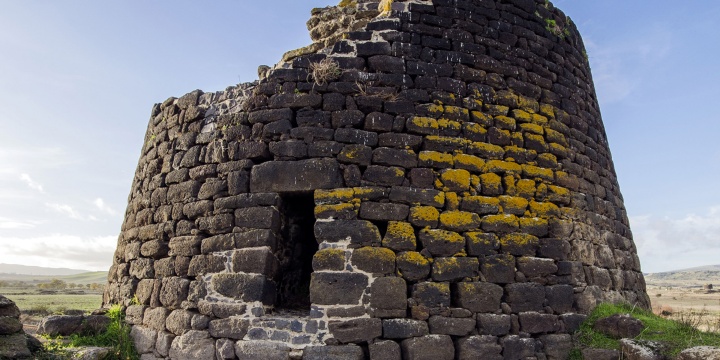Description
The archaeological complex of "Sa Mandra de sa Jua" (corral of the yoked oxen) was frequented without interruption until the Middle Ages.
The site, characterized by multiple stratifications, includes a nuraghe and a village made up of huts of circular and rectangular shape.
Built with sub-rectangular trachyte blocks, the nuraghe features a central tower with a linteled entrance, preceded by a staircase. Two side towers lean against it, each with two rooms.
The three towers were connected by a courtyard, accessible by a staircase. A hearth on the right and a grindstone on the left were found on the sides of the courtyard.
From the courtyard, one could access the towers, each equipped with stairs that perhaps led to terraces.
The large central tower, with a dome-shaped vault, had a staircase with six steps leading to the upper floor.

Contacts
Largo Maria Teresa Cau, 15, 07014 San Nicola SS, Italia
Today’s weather
7°
Vento WSW 5 km/h
Humidity 99%


